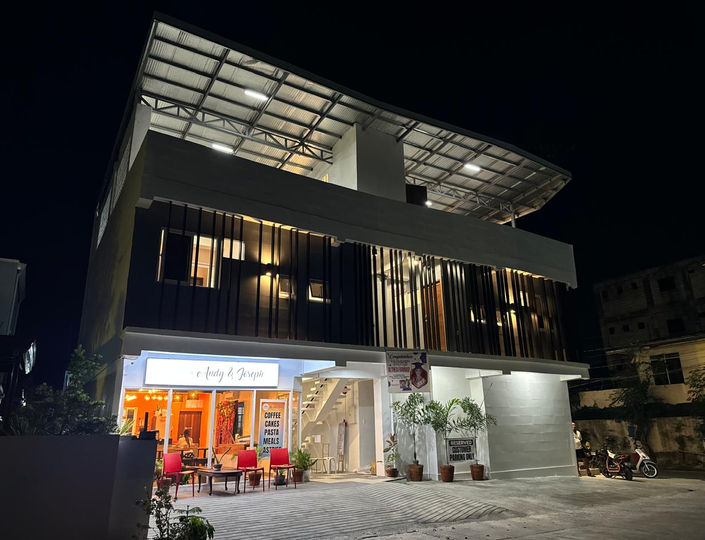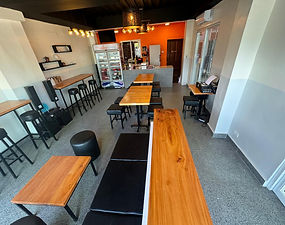
J's HOUSE
At JS House, we have embraced passive cooling techniques that not only enhance your comfort but also significantly lower your energy bills.
We’ve also installed vertical slats to minimize noise, channel refreshing breezes, and promote privacy. These thoughtful additions will appeal to future tenants and ensure the lasting success of your business.
A key element of sustainability is the lifespan and adaptability of a home. JS House is designed with the flexibility to support a four-story structure, meeting your evolving needs while preserving the existing features. This adaptability guarantees that your investment remains valuable for years to come..
JS HOUSE is an innovative low-cost commercial building specifically designed to meet the unique budgetary requirements of the client.
Our intention is to create a space that balances functionality with aesthetic appeal, ensuring that it is not only practical but also inviting to visitors.
The design features minimal finishes, incorporating durable form blocks and a robust steel deck, which lend both strength and simplicity to the overall structure.
Remarkably built to support at least 80 individuals on the roof deck, this versatile space is ideal for hosting small gatherings, fostering community connections, and creating memorable experiences.






The interior design was intentionally kept minimalistic to adhere to budget constraints.
While the overall concept may seem basic, thoughtful paint choices were used to elevate its visual appeal and create a more inviting atmosphere.
The exposed electrical systems and utilities, rather than being hidden away, were carefully painted to harmonize with the surrounding color scheme, ensuring that they blend seamlessly into the environment rather than standing out as an eyesore.
This strategy not only maintains a cohesive look but also emphasizes the space's simplicity and functionality.



Contact
If you are looking for new and exciting opportunities.
Let's connect !
+63 905 406 8860
